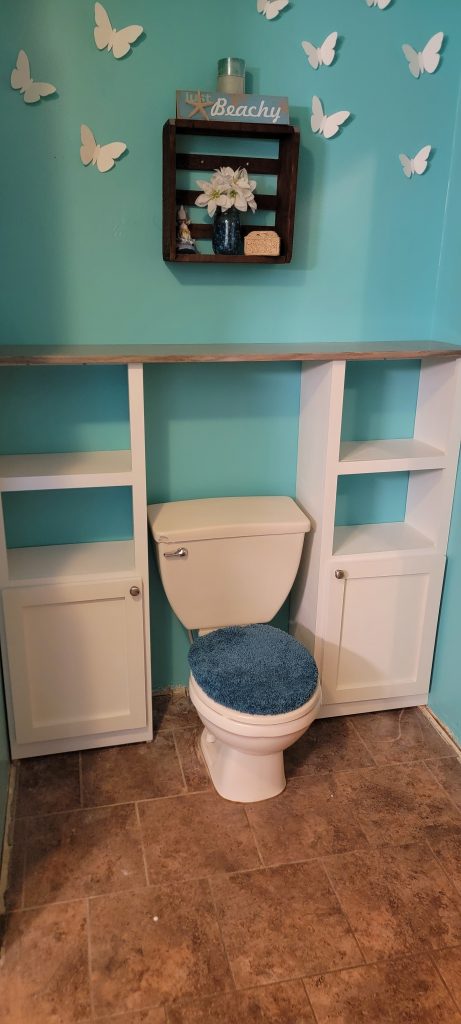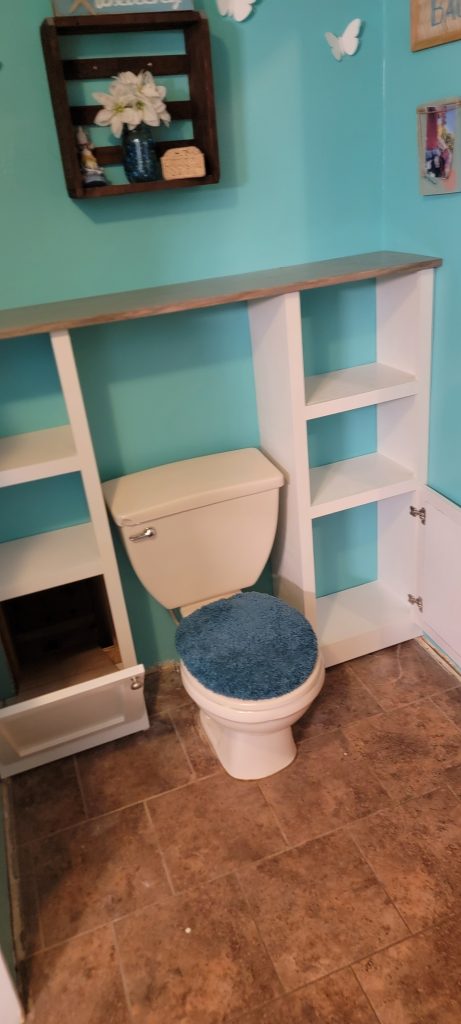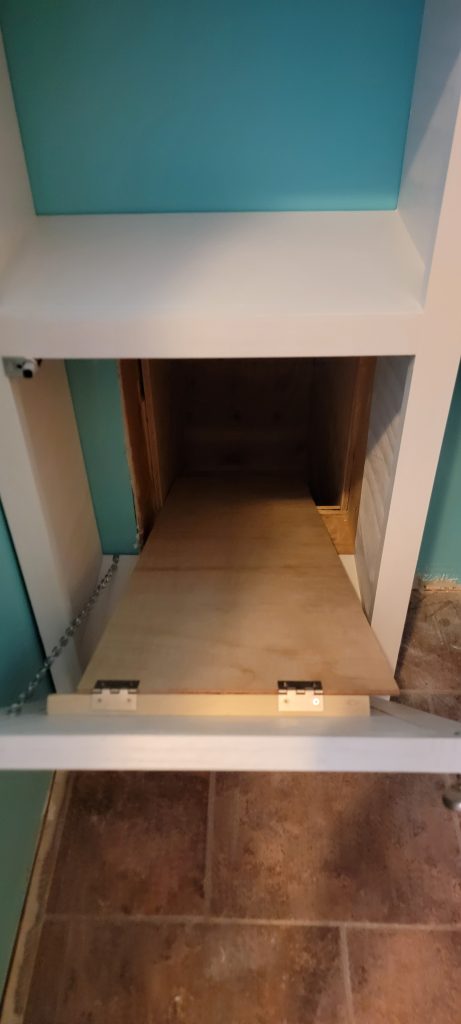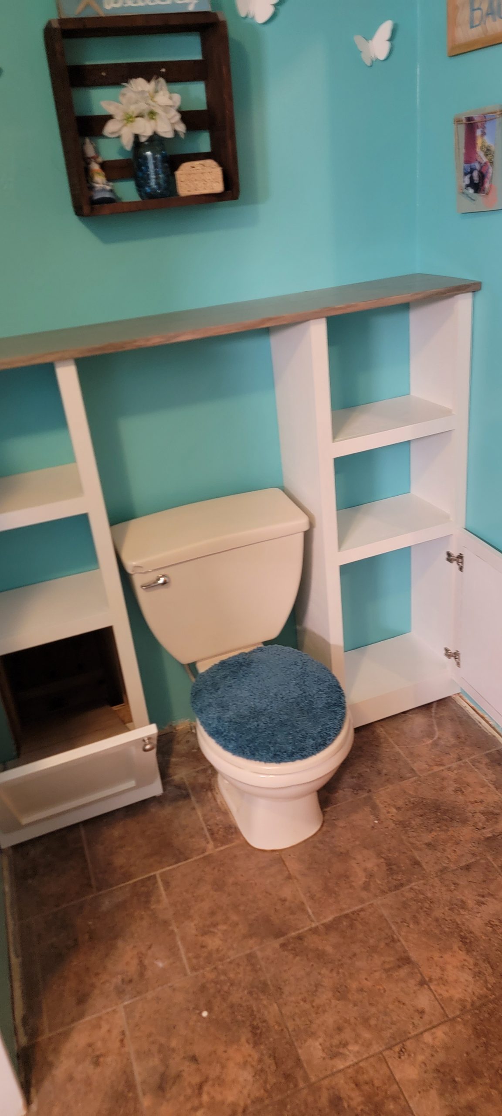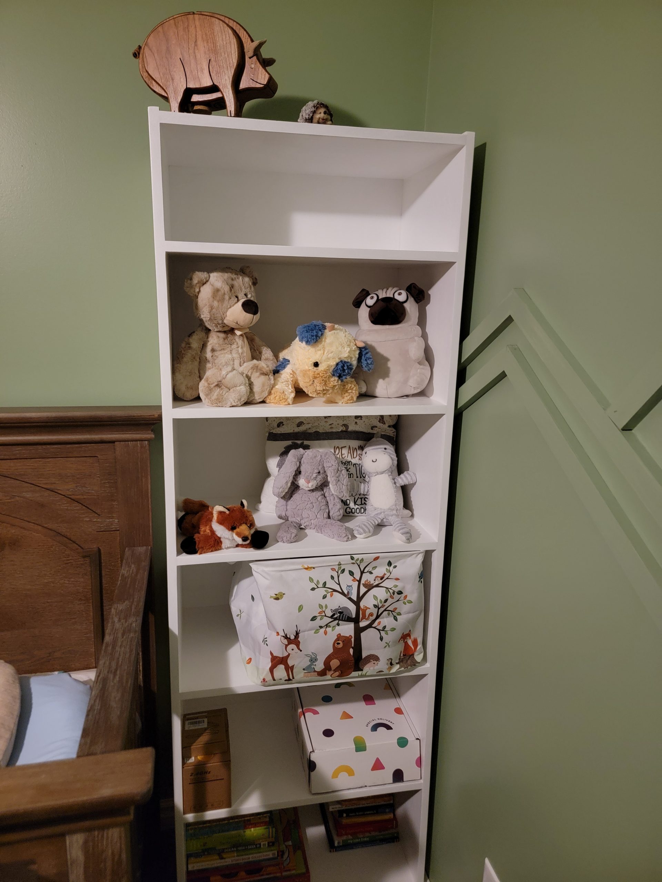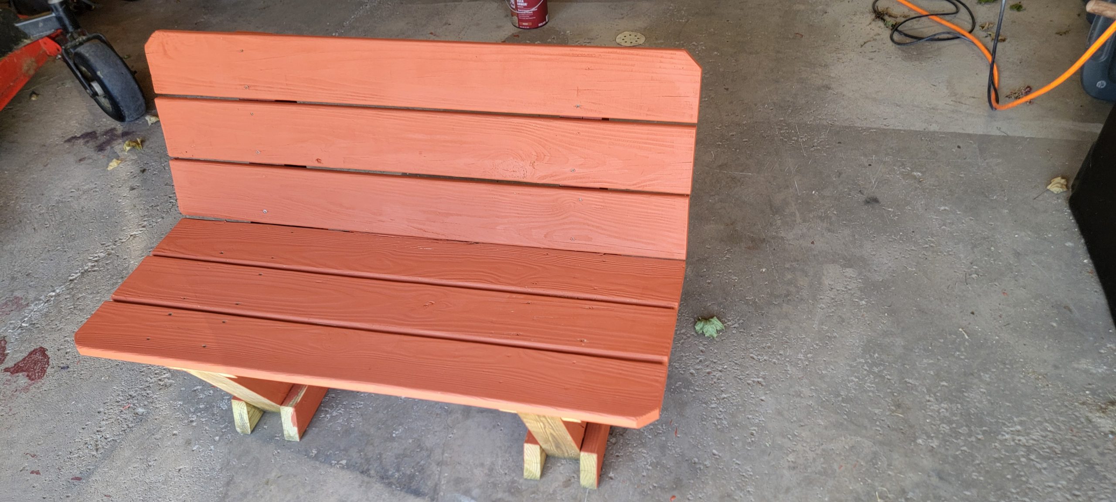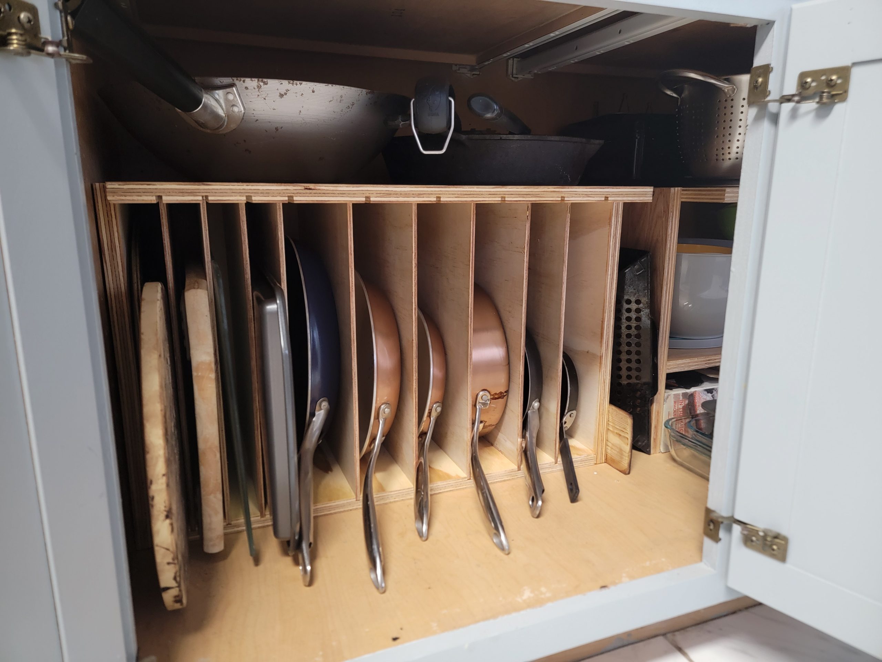After a recent visit to a friends house and discovering their laundry chute I decided our house could also use a laundry chute, and I could use another project.
By coincidence in our house the master bathroom is nearly directly over the laundry room on the first floor. After some measurements I started by drilling a hole through the wall into the garage attic space (that sits over the laundry room).
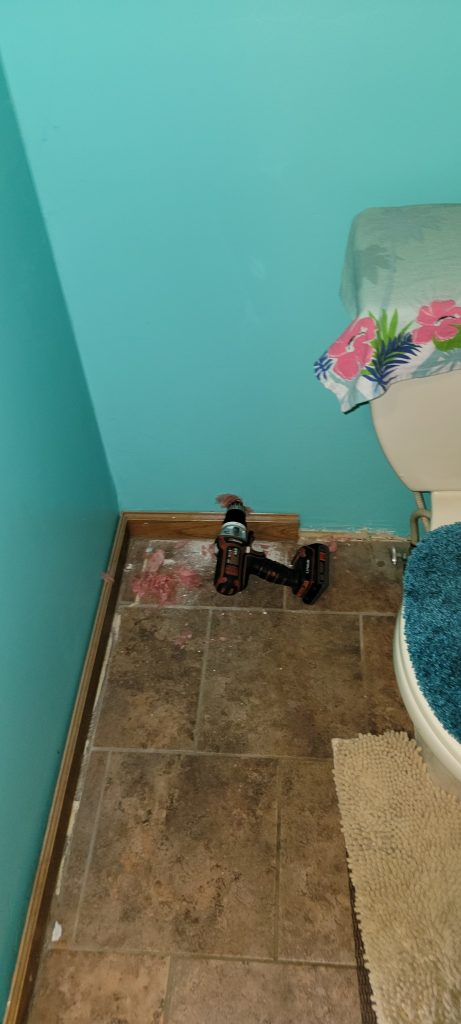
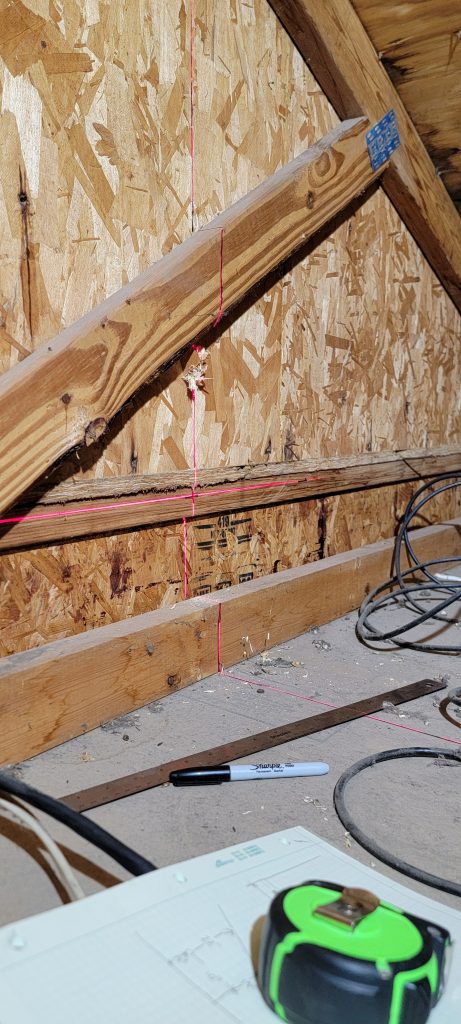
Taking more measurements from where the hole exited I created a rough plan on what the laundry chute needed to look like. The master bathroom side will look similar to this design, both cabinets will be wider. The cabinet on the left will open from the top and tilt outwards. This will be where be where the laundry can be tossed, and it will slide down a little ramp within the walls and fall in the laundry room from a hole in.

Artist rendering…
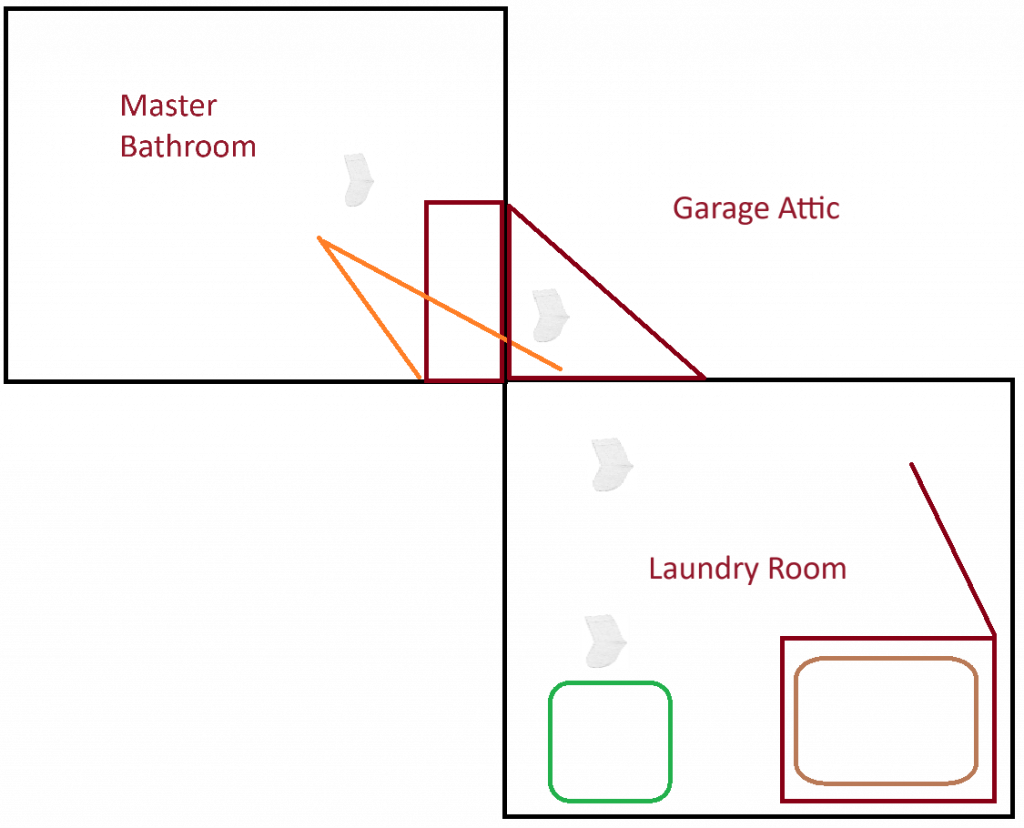
And a much better Fusion 360 rendering of the cabinet design:
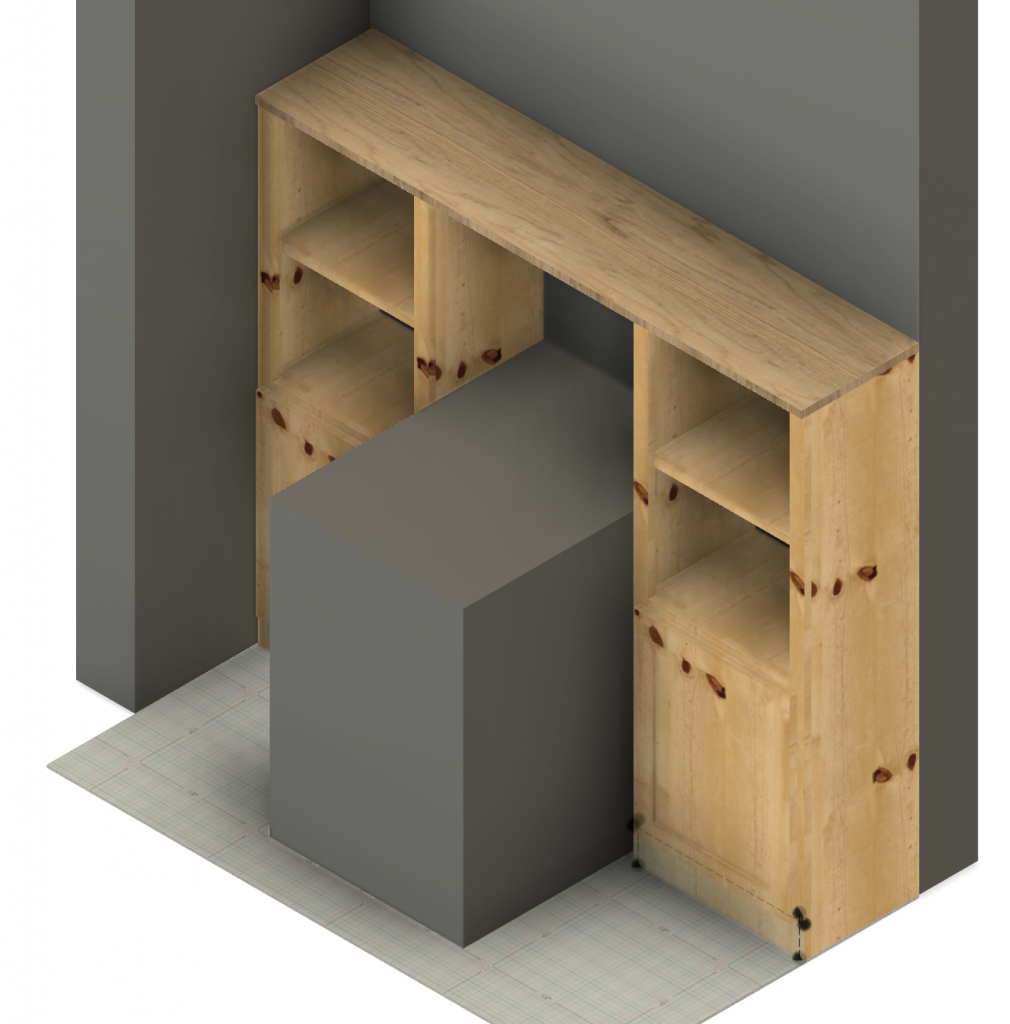
Without the toilet:
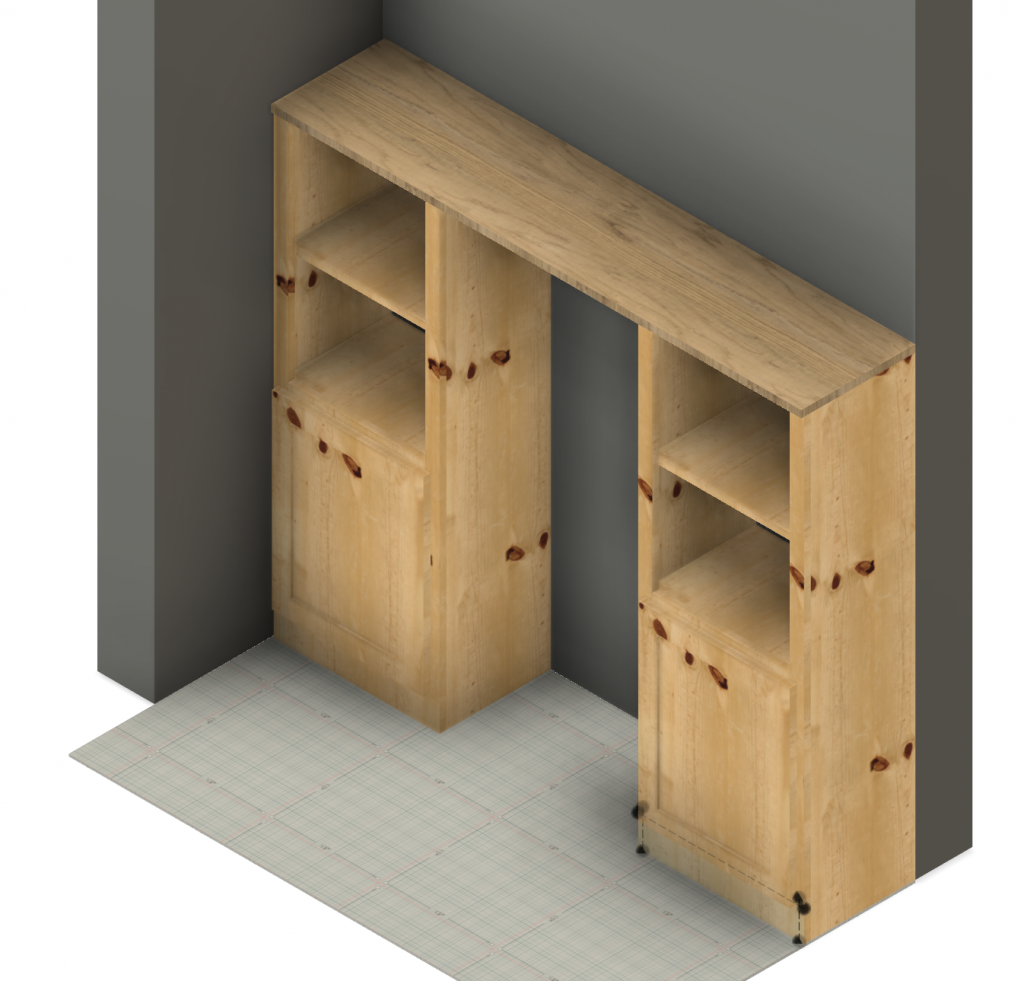
From the back showing where the hole in the wall was made:
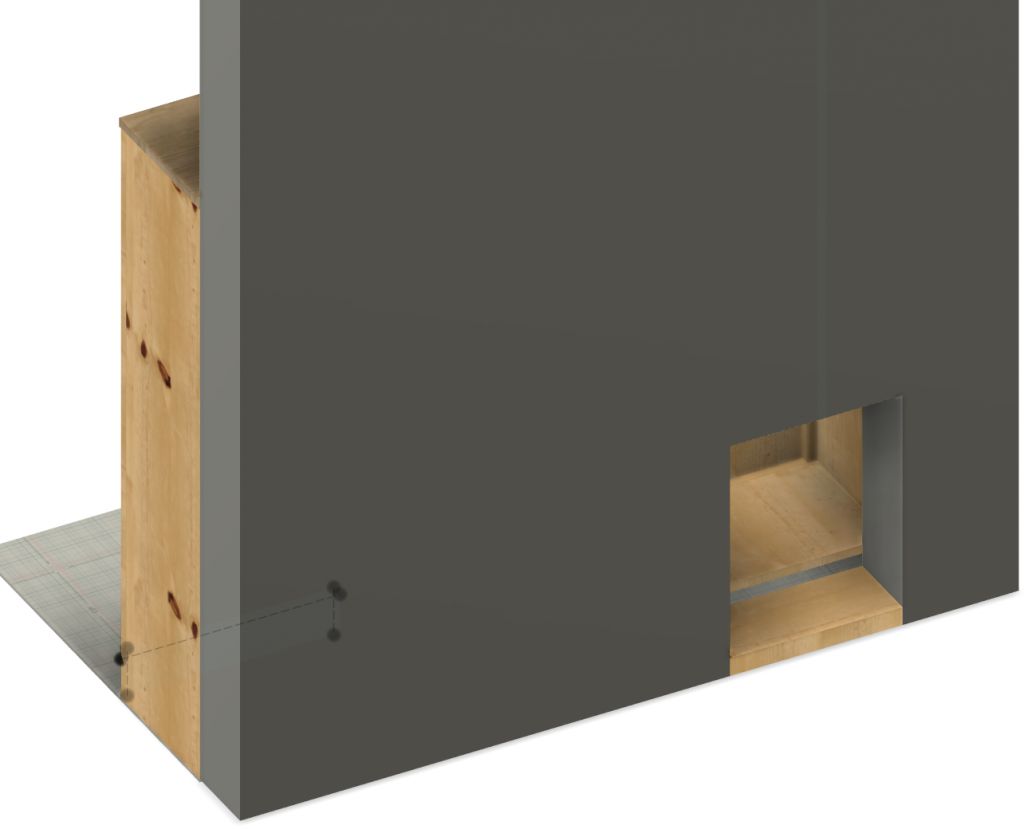
Door removed showing the chute from the front:
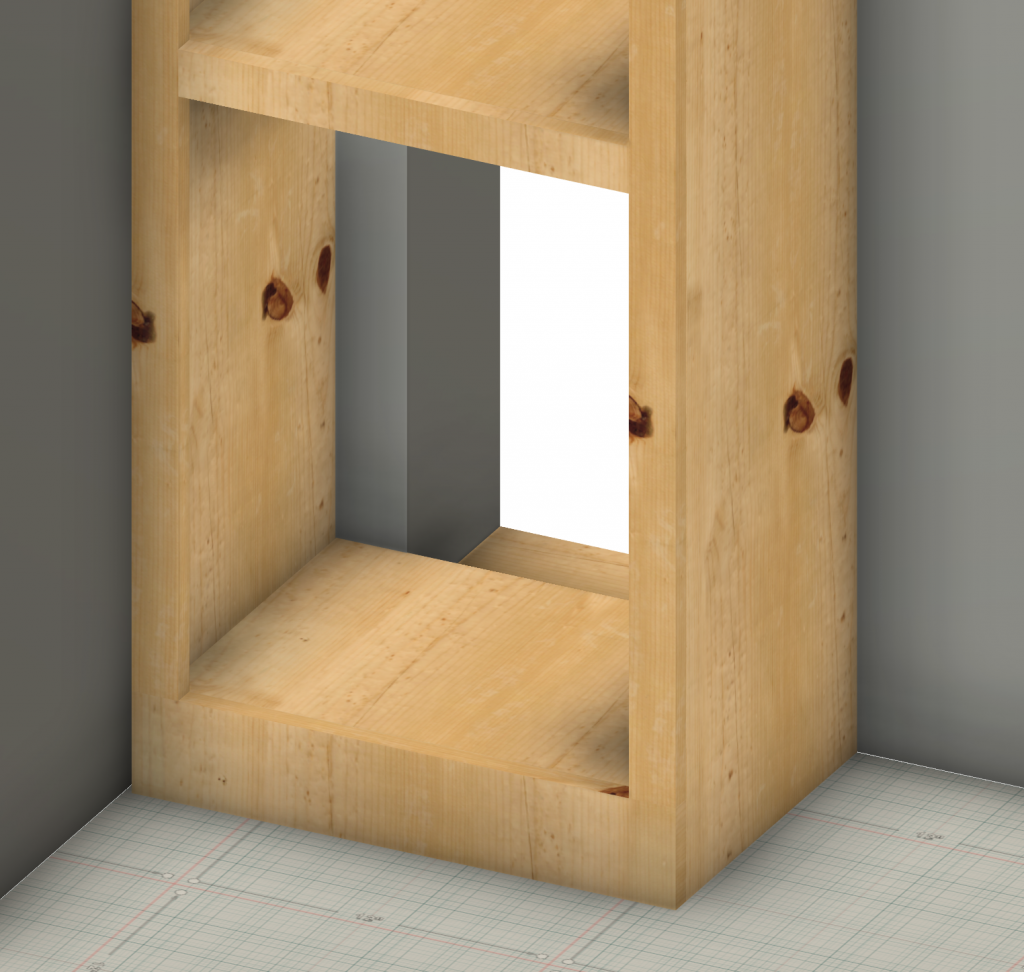
Here are some more pictures creating the holes. Once the cotton candy was removed I added blocking back in creating and framed out the opening:
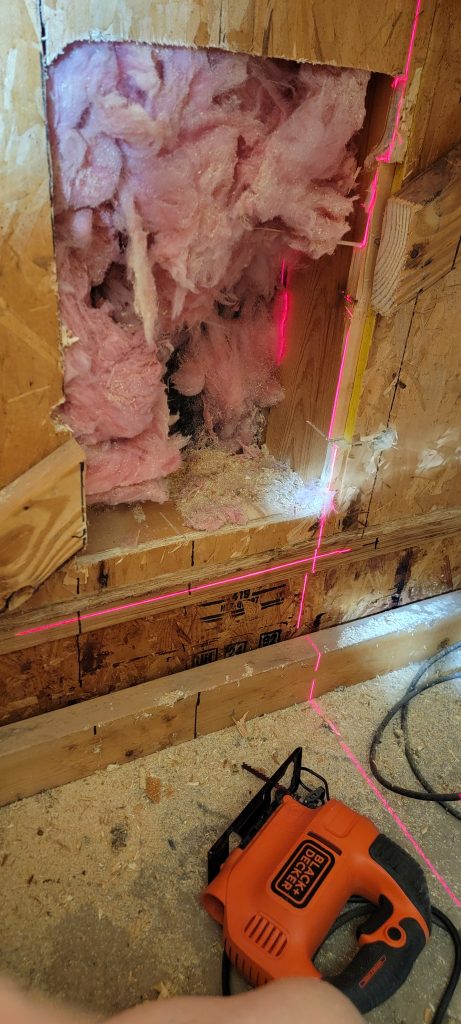
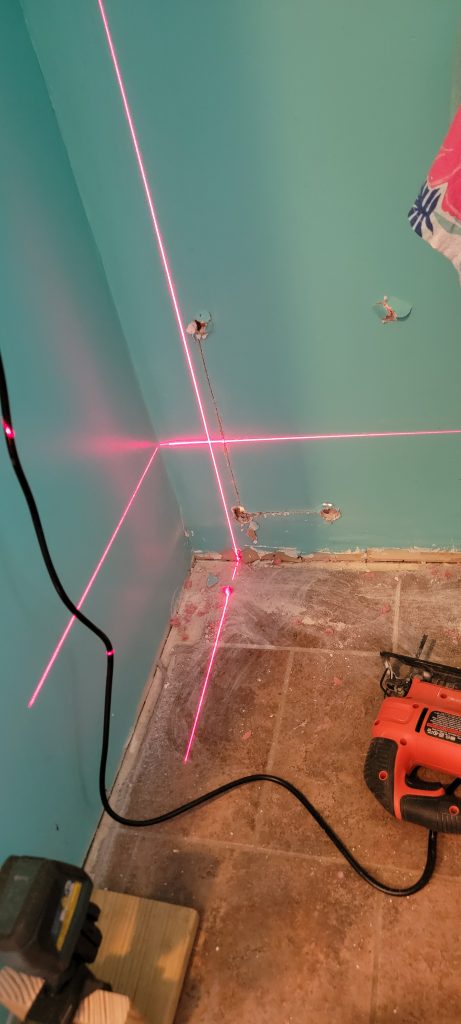
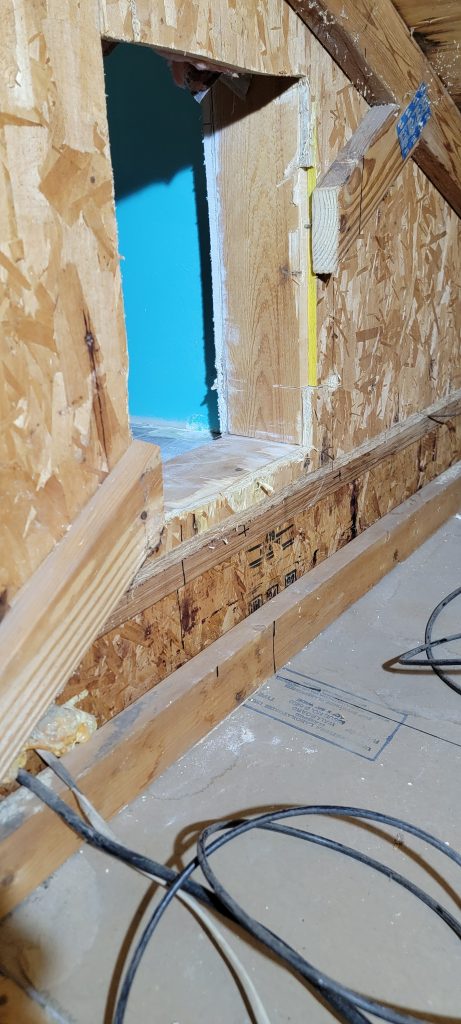
Some through-hole shots looking down into the laundry room and back up to the master bath:
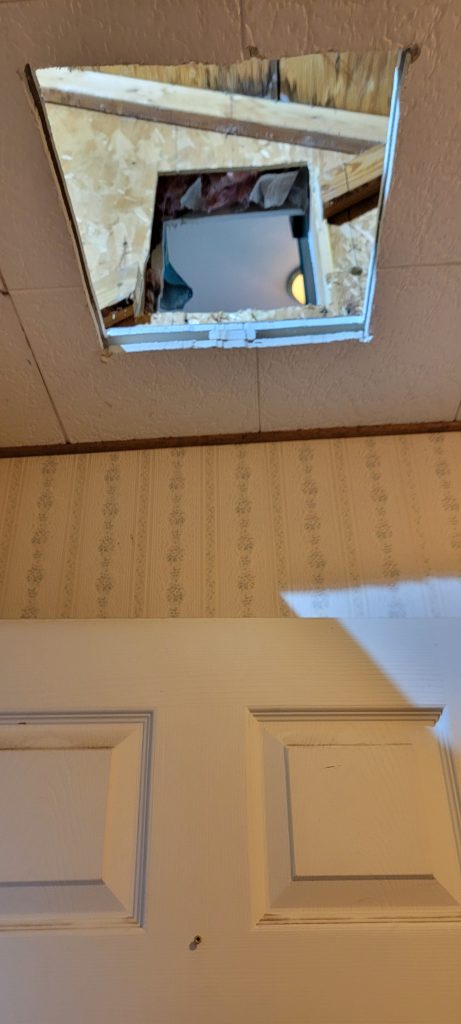
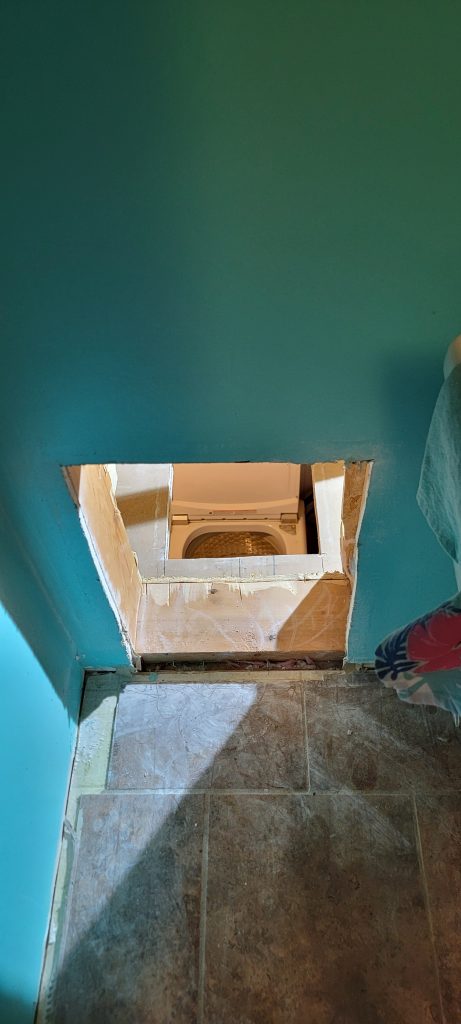
Framed in the laundry room hole next:
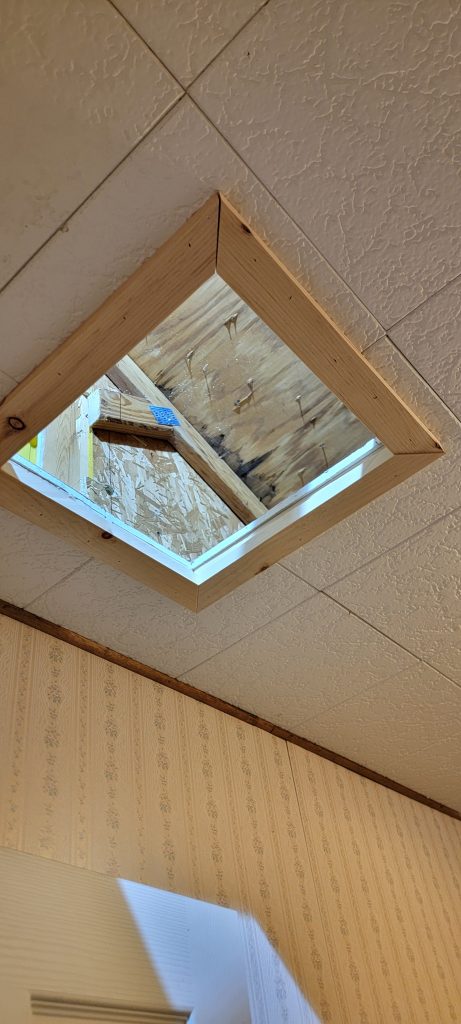
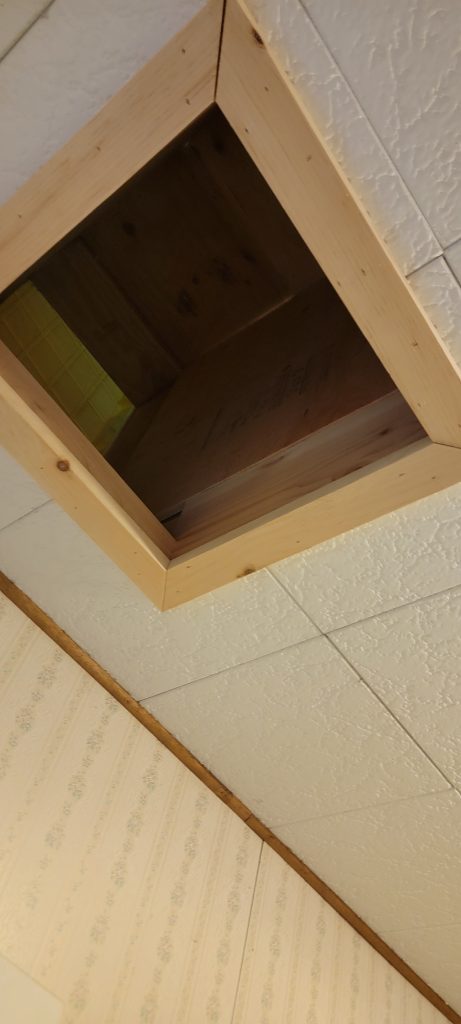
Cabinet creating started a few days afterwards:
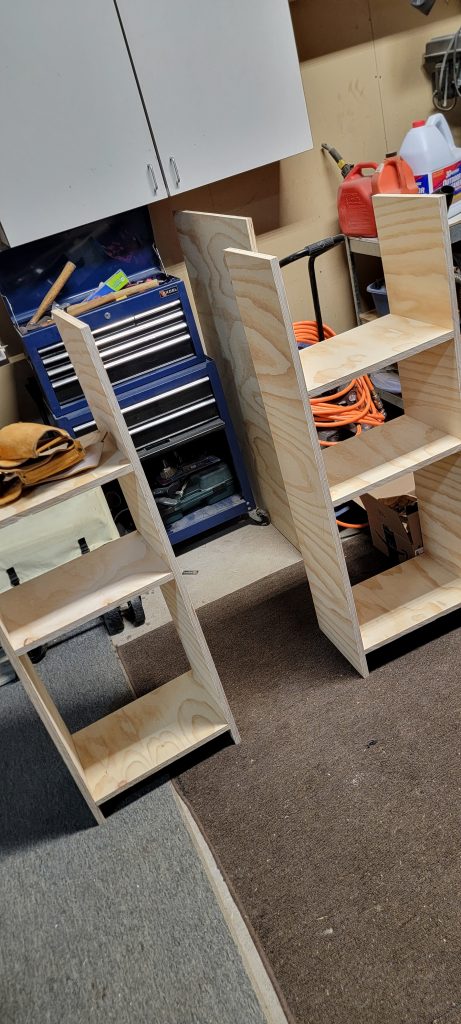
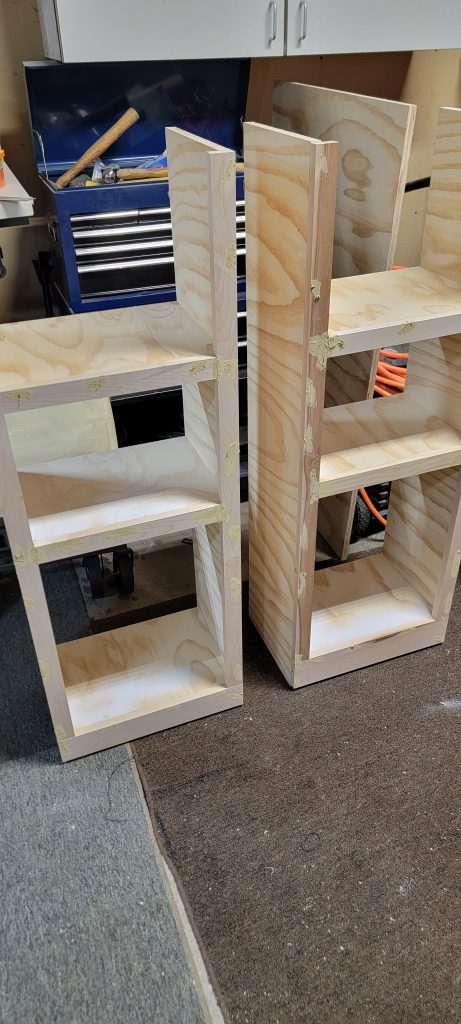
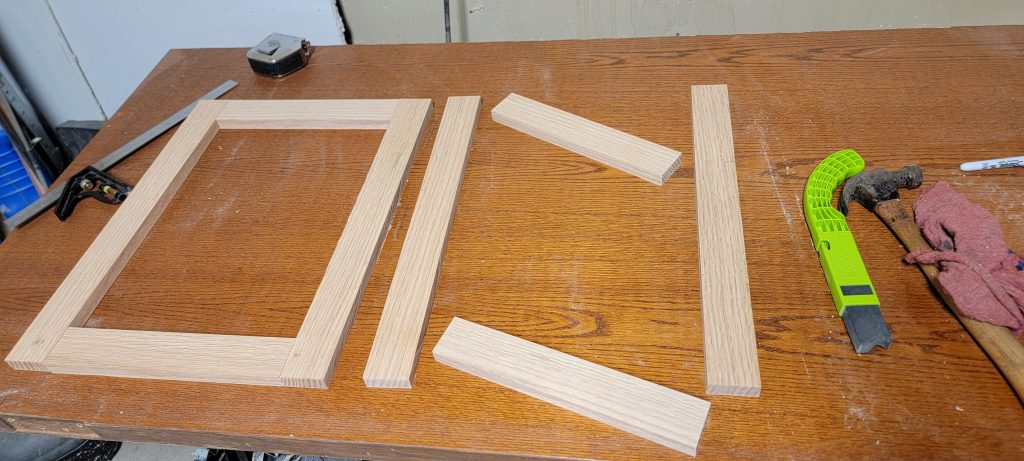
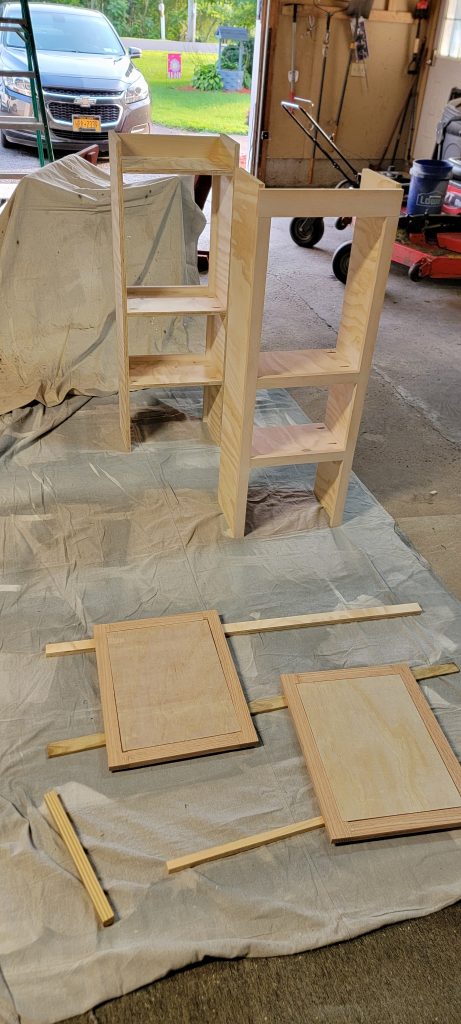
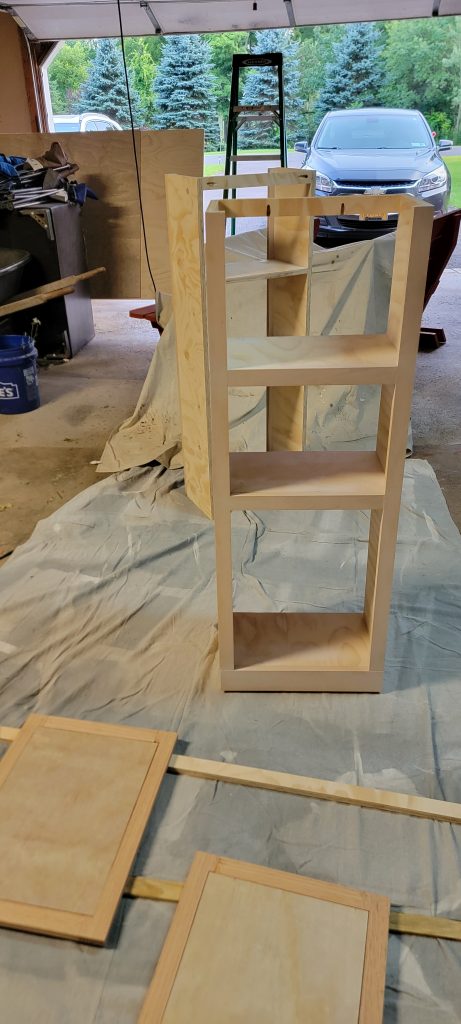
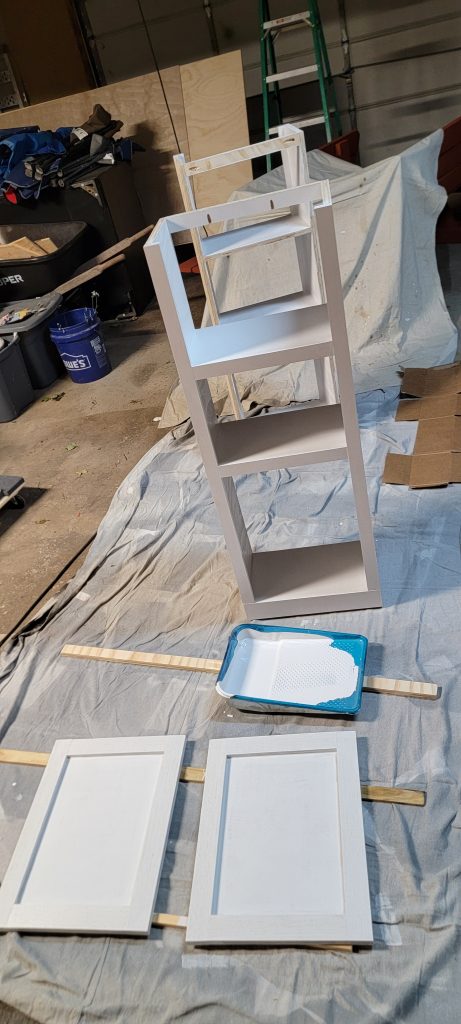
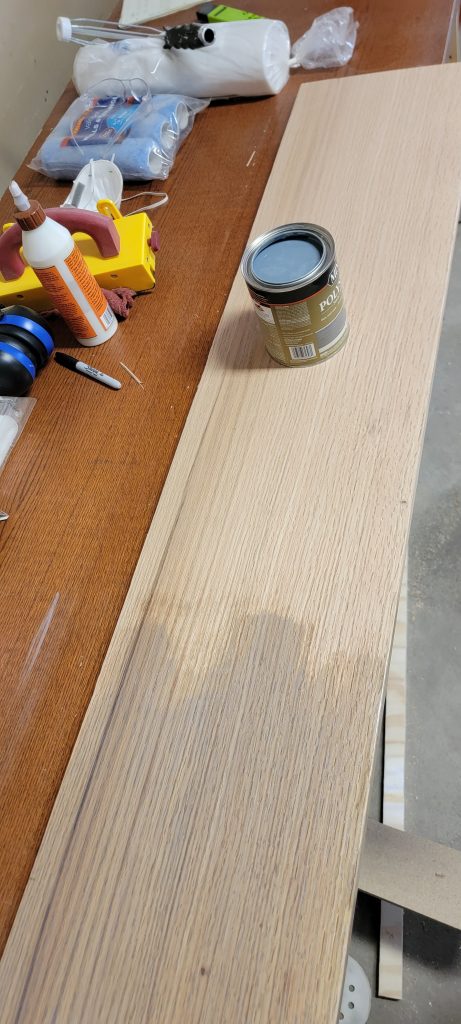
After mounting the cabinet door on the right and the cabinet “drawer” for the laundry chute on the left it was ready to install in the bathroom. I brought both sides and the top up, leveled it with some shims before installed the top and screwing them the wall. Here are the final shots:
